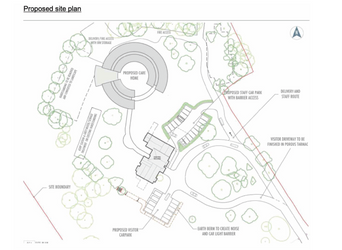

Carehome Development - Pinewood, Bagshot GU19 5EP
£12,000,000.00
Set in 16 acres of private, gated parklands, Pinewood offers an unparalleled blend of historic charm and modern luxury. Built in 1880, this detached mansion is designed in the iconic Arts and Crafts style, offering over 15,000 sq ft of living space, plus 4,000 sq ft of outbuildings. With an attached private lake, stunning gardens, and a long, secluded driveway, this property ensures ultimate privacy. The estate also includes 7 acres of land with planning permission for a care home development, making it ideal for both residential living and investment.
Property Type: Detached Arts and Crafts-style mansion
Age & Condition: Built in 1880; updated over the years but retains its historic features. Modernization could further enhance its value.
Development Type: Residential estate with a development opportunity for a care home (approved planning for a 69-bedroom care facility on 7 acres)
Square Footage: 15,000+ sq ft of living space, including 4,000 sq ft of outbuildings
Freehold or Leasehold: Freehold
Ground Rent: Not applicable (Freehold)
Yearly Service Charge: Not applicable
Location
- Bagshot, Surrey: A highly sought-after location approximately 25 miles southwest of central London, allowing for a comfortable commute to the capital. It’s known for its picturesque charm, offering a blend of luxury living and historic allure.
- Transportation: Close proximity to the M3 and M25 motorways ensures easy access to London, Heathrow (15 miles), and Gatwick Airports (41 miles). Bagshot railway station provides a 1 hour and 10-minute service into London Waterloo.
- Schools: Surrounded by top-rated educational institutions, including Bagshot Infant School (0.8m), Connaught Junior School (1.3m), and Collingwood College (2.3m).
- Amenities: Near Frimley Park Hospital (4 miles) and local shopping hubs. Offers easy access to green spaces, such as Windsor Great Park and other nearby natural reserves.
Layout
- Gated entrance
- Large driveway offering ample parking
- Expansive gardens and parklands
- Private lake
- 4 Reception Rooms and 3 Kitchens
- 9 Bedrooms, 2 Bathrooms and 6 separate Toilets
- Library, Study Room and various other multipurpose spaces
- Ample storage space throughout
- Outbuildings suitable for conversion or additional residential spaces
Development Opportunity
- Approved Application: Planning permission has been granted by the local council under reference number APP/D3640/W/17/3173375 (SU/16/0681), allowing for the construction of a 69-bedroom care home, designed as a 3-storey and part 4-storey building.
- Development Flexibility: Buyers have the option to either include the care home development in the purchase or divide the estate. This allows for the purchase of the main residence with 5 acres of land while selling off the remaining 7 acres for the care home development. This flexibility makes it attractive for both investors seeking development opportunities and buyers looking for a private estate.
- Maximizing Value: Developing the 69-bedroom care home offers the most lucrative opportunity, especially considering the demand for care facilities in prime locations like Bagshot. Acquiring just the development site will significantly reduce the overall purchase price and ongoing property taxes and maintenance obligations for the buyer.
- Alternative Option: For those interested in the entire estate, the historic mansion presents opportunities to further enhance its value. Converting multifunction rooms into additional bedrooms and reconfiguring the first-floor layout to add more bedrooms and bathrooms would significantly increase its rental income capabilites.
- Area Development: Bagshot and surrounding areas have seen steady development due to their accessibility to London and the expansion of local infrastructure. Gentrification in nearby towns like Ascot and continued improvements in transportation links will likely lead to increased demand and property appreciation.
ROI Potential
Development Costs
- Site clearing and preparation: estimated at £170,000.
- Utilities installation: estimated at £85,000.
- Total build cost: At £1,950 per sq. meter, £6,825,000.
- Architects and consultants: estimated at £240,000.
- Permits and planning fees: estimated at £85,000.
- Residential-specific fittings: at £425 per sq. meter, totalling around £1.55 million.
- FF&E costs: at £95,000.
- Contingency Fund: estimated at £575,000.
- Insurance and finance costs: estimated at £170,000.
Total Estimated Costs: £9,795,000.
Estimated Value
- Rental income:
£1,360/week × 69 rooms × 52 weeks = £4,889,760 per year - Net income:
£4,889,760 × 30% = £1,466,928 per year - Average value estimate (Cap rate of 7.5%):
£1,466,928 ÷ 0.075 = £19,558,707.
ROI Potential
- Purchase Offer: £6,000,000
- Development Cost: £9,795,000
- Total Cost: £15,795,000
- Estimated Value: £19,558,707
- Net Income: £1,466,928
- Net Gain: £3,763,707
- ROI: 23.83%
- Yield: 8.08%
Full Brochure
Listings
Novahass Partners



















